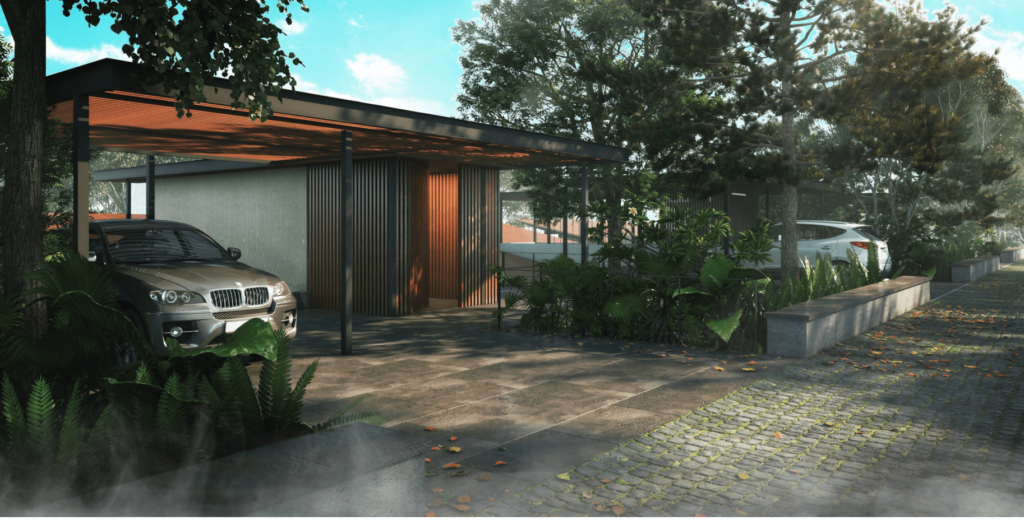Nivasa
Ooty
Nivasa is a combination of 3 and 2-bedroom villas set in the tranquil hills of Ooty or Ootacamund, where the weather is perfect all year round, making it an ideal holiday home.Built in tandem with nature, it has been designed to fit naturally into the sloping landscape, making it a part of its surroundings rather than standing out from them.
Architect Firm – Spasm India
Your very own
place in paradise

Nivasa is perched on the slopes of Ooty’s landscape, that is surrounded by nature, wildlife, mist and awe-inspiring scenery all around. Built in harmony with the natural landscape, owning a villa here is like owning a piece of tranquility in a picturesque location. Come, be embraced by nature.
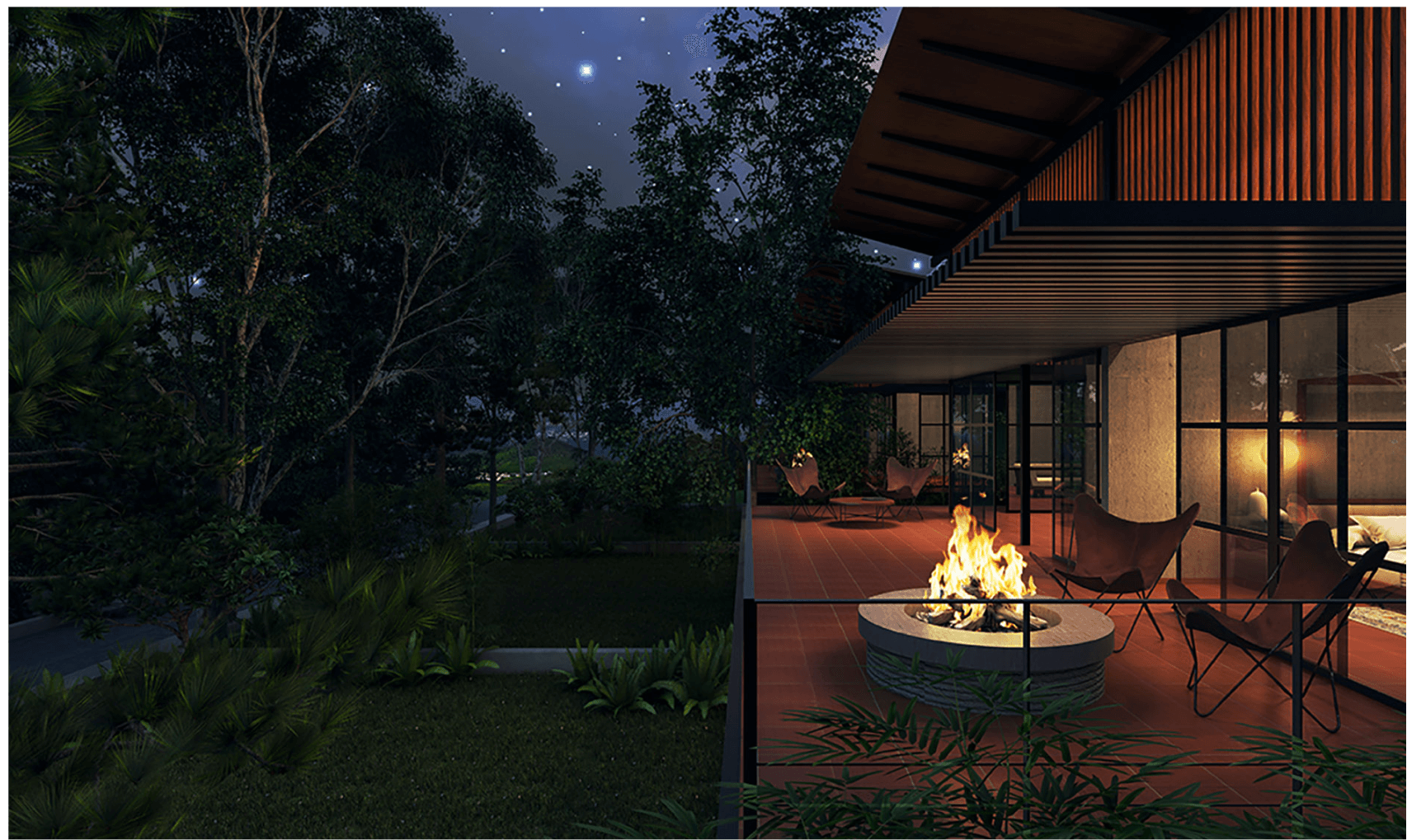
Stay in touch
with nature
Nivasa, designed by SPASM DESIGN Architects is a contemporary response to the idea of
“Co-existence Residences”. Built into the natural sloping landscape, the villa has been built with a green ethos.
The villa is designed to burrow into the hillside in order to reduce the visual and physical impact that would otherwise encroach on the natural beauty of the place.
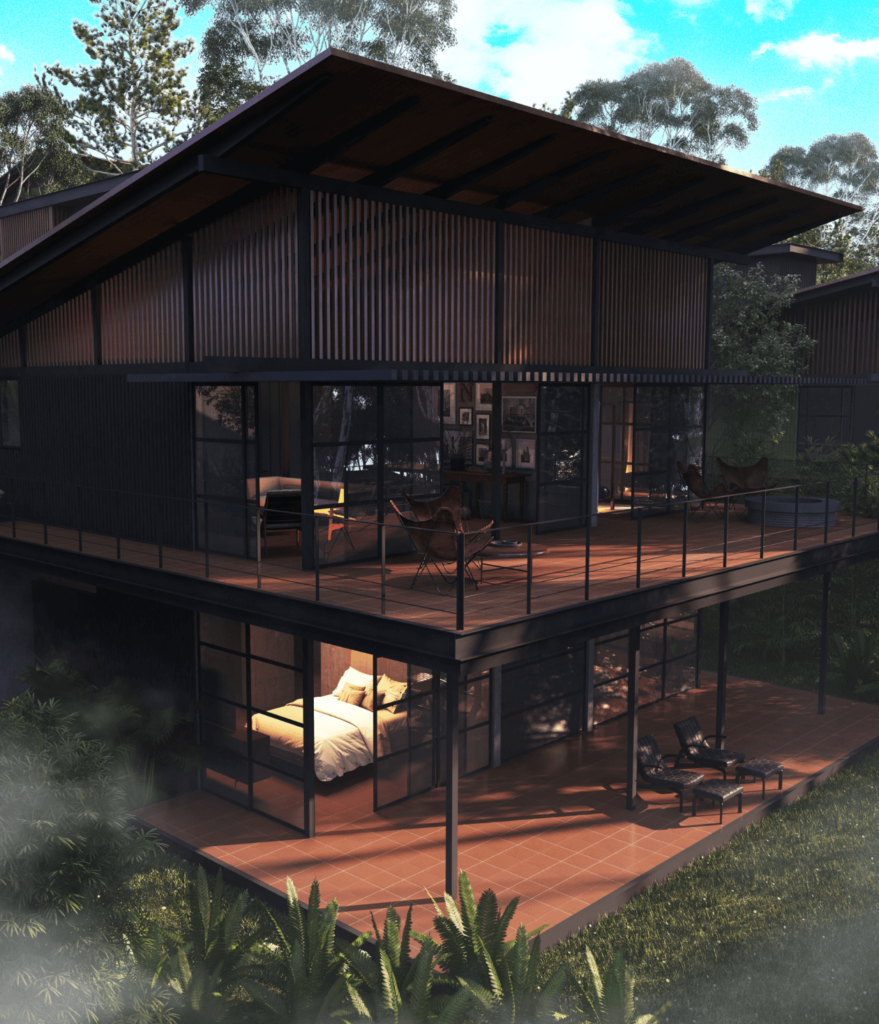
Your destination
of convenience

Nivasa is located on Kluney Hill overlooking the Ooty Race Course. You are guaranteed a calm spot in nature that is built to your convenience. Not only that, the property is located close to major transport, cultural and leisure hubs.
• 5 minutes away from reputed educational institutions.
• 10 minutes away from transport facilities
(Ooty railway station).
• 10 minutes away from leisure/recreational parks
(rose garden, boating and children’s park & botanical garden).
• 10 minutes away from centres of worship.
• 15 minutes away from healthcare centres
(SM Hospital, Vijaya Hospital, Sanhita Hospital).
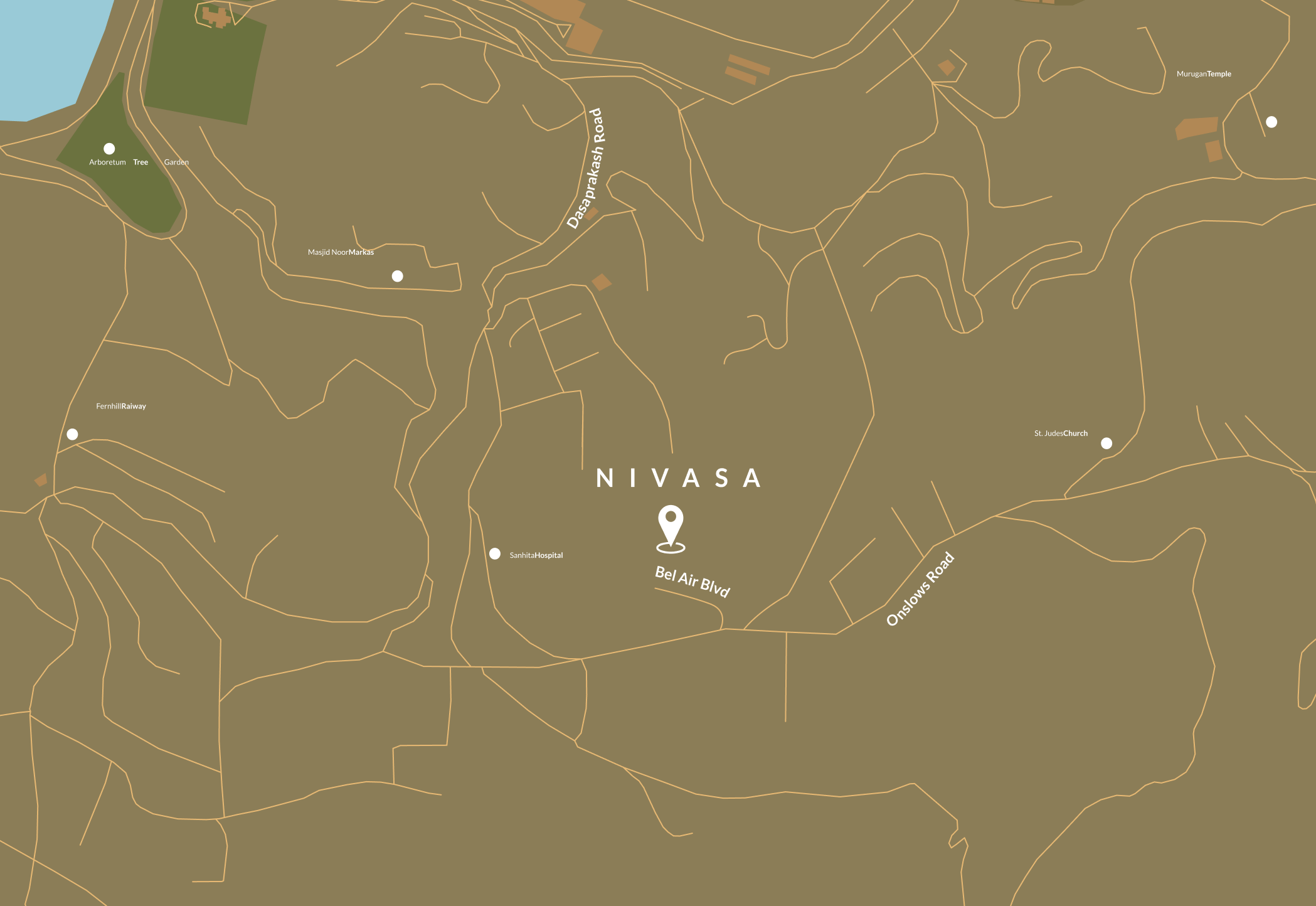
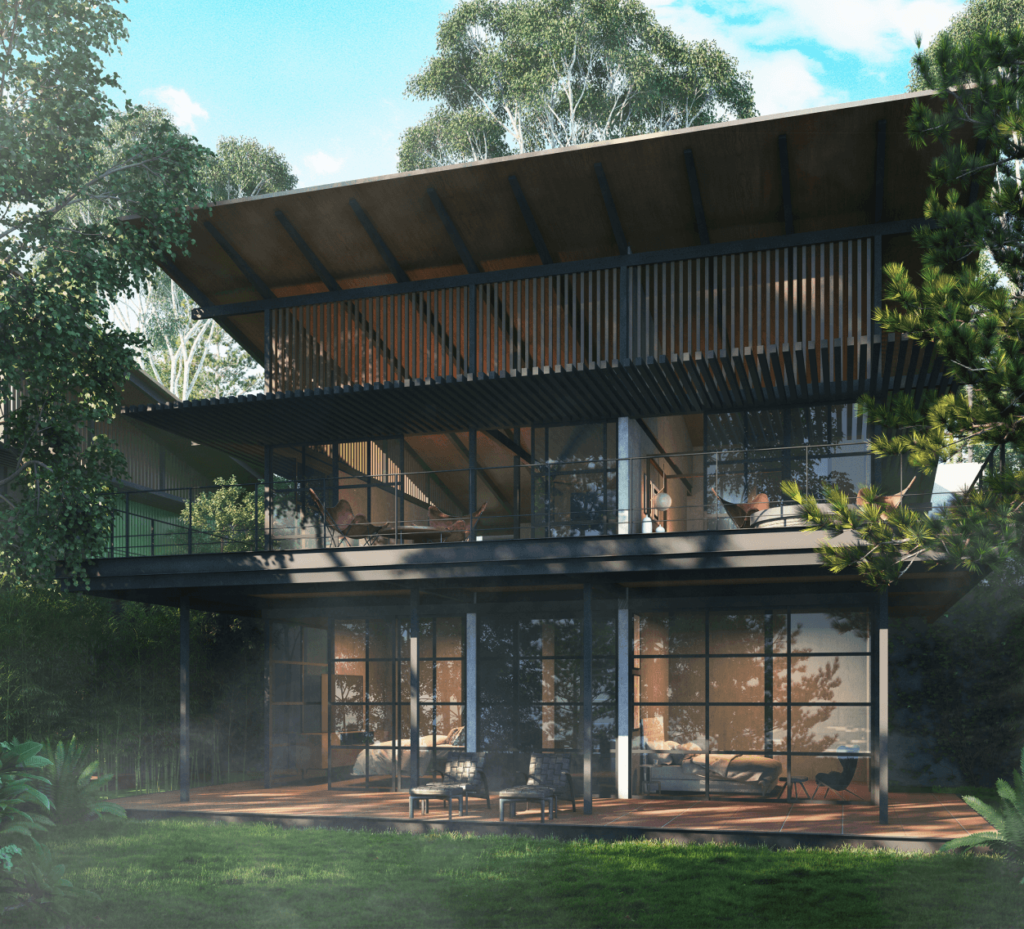
A luxurious voyage
for your senses
The villa is built keeping in mind the humidity, weather patterns and atmosphere of Ooty, and optimised to give you a superb way to experience the best of this hillside paradise. The villa comes with its own open space section adorned with greenery.
3BHK & 2BHK Villas
3 Bedroom Villa – 248 sq.mts:
Spacious and perfect for a big family, this is all you have ever dreamed about and more. The two levels of the villa will offer you a magnificent panoramic view of the rich valleys, grasslands and forests that form the cocoon of Nivasa.
2 Bedroom Villa – 220 sq.mts:
Quaint and enclosed in greenery, live amidst a combination of style, comfort and luxury. The entry level is to be executed in timeless terracotta tiles. The car porch will be in paved granite cobble stones with black powder coated Aluminium Pergola.
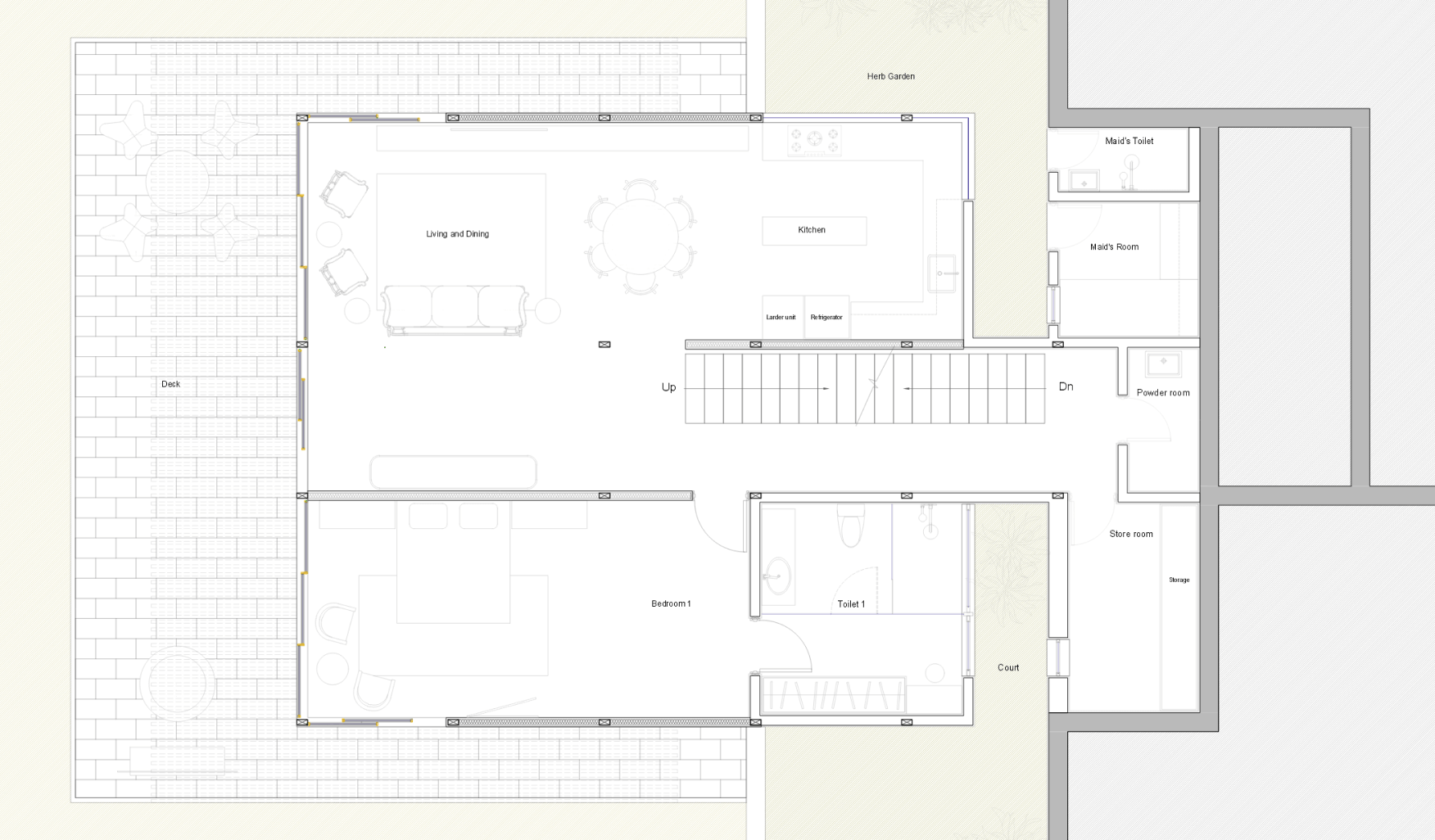
Comfortable living at your convenience

The villa is strictly Vaastu compliant so that you can readily move in to a place of your own without any compromises.
• Master bedroom in south-west quadrant.
• Kitchen in south-east quadrant.
• Minimum weight in the north-east quadrant.
• Water storage tank/sump/bore well in north-east & overhead tank in the south section.
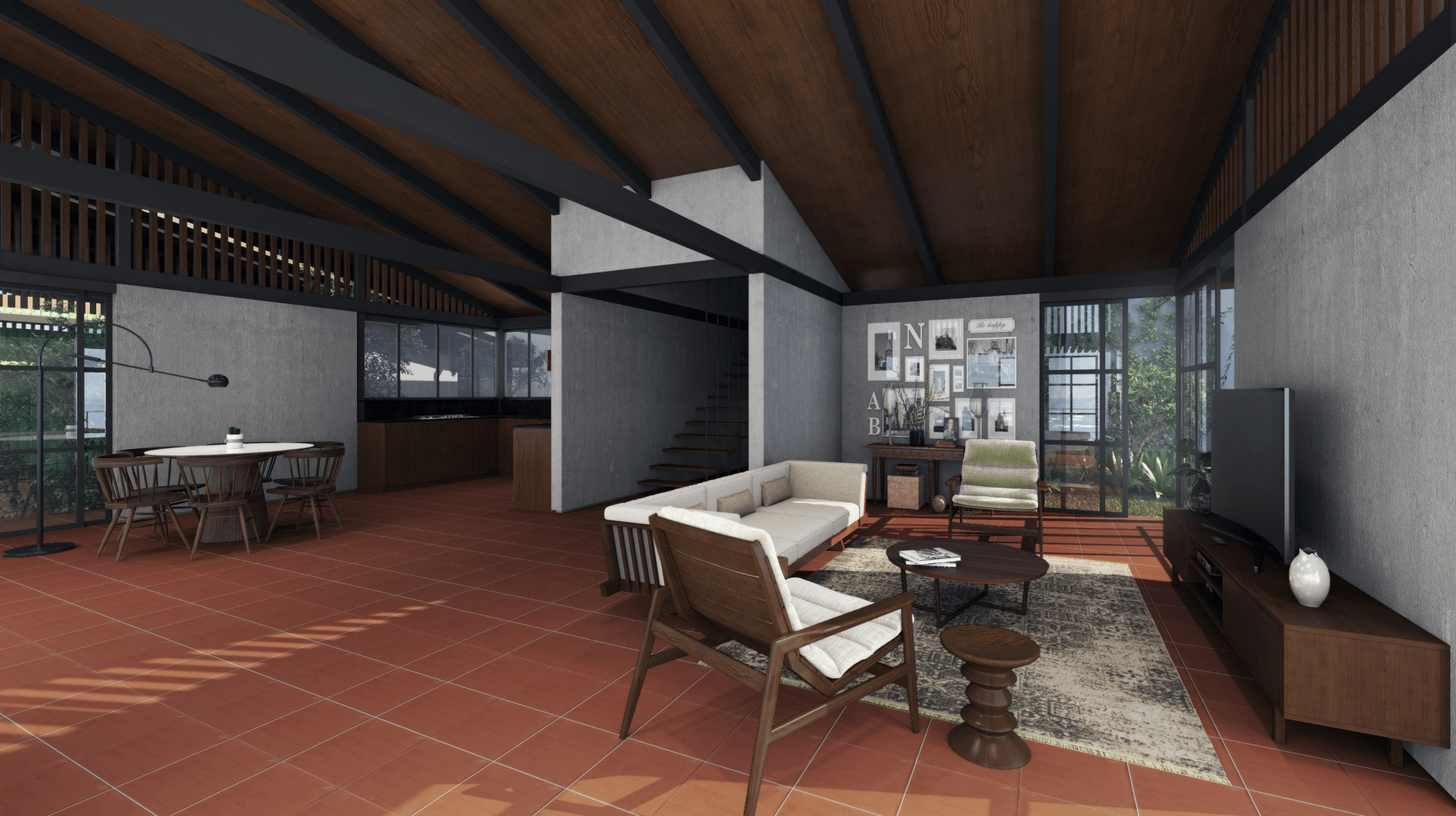
Rich valleys, grasslands
& forests that form
the cocoon of Nivasa
Internal walls will be clad in humidity resistant silicate board walls, painted in warm grey tones. The bedroom level will also be executed in engineered wood floors. All doors are made with marine block board (40mm thickness) and clad in vertical strips of veneer finished with a monocoat polish. The hardware will be Hafele/Enox make in brushed steel finish. The doors will be self-closing Enox/Doorma floor spring.

Enchanting experience
in an undulating landscape

The property is intertwined with the natural flora to make your home’s micro-climate be in sync with the surroundings. The villa and its adjoining roads are designed and built around natural Chir Pine trees that recreates the valley’s original view in your own small world at Nivasa.
The villa is surrounded by indigenous species of seasonally flowering plants and shrubs. Nivasa is your gateway to escape from the concrete jungles of the city; the perfect excuse to unwind, and hear nature sing and dance to your tunes.
