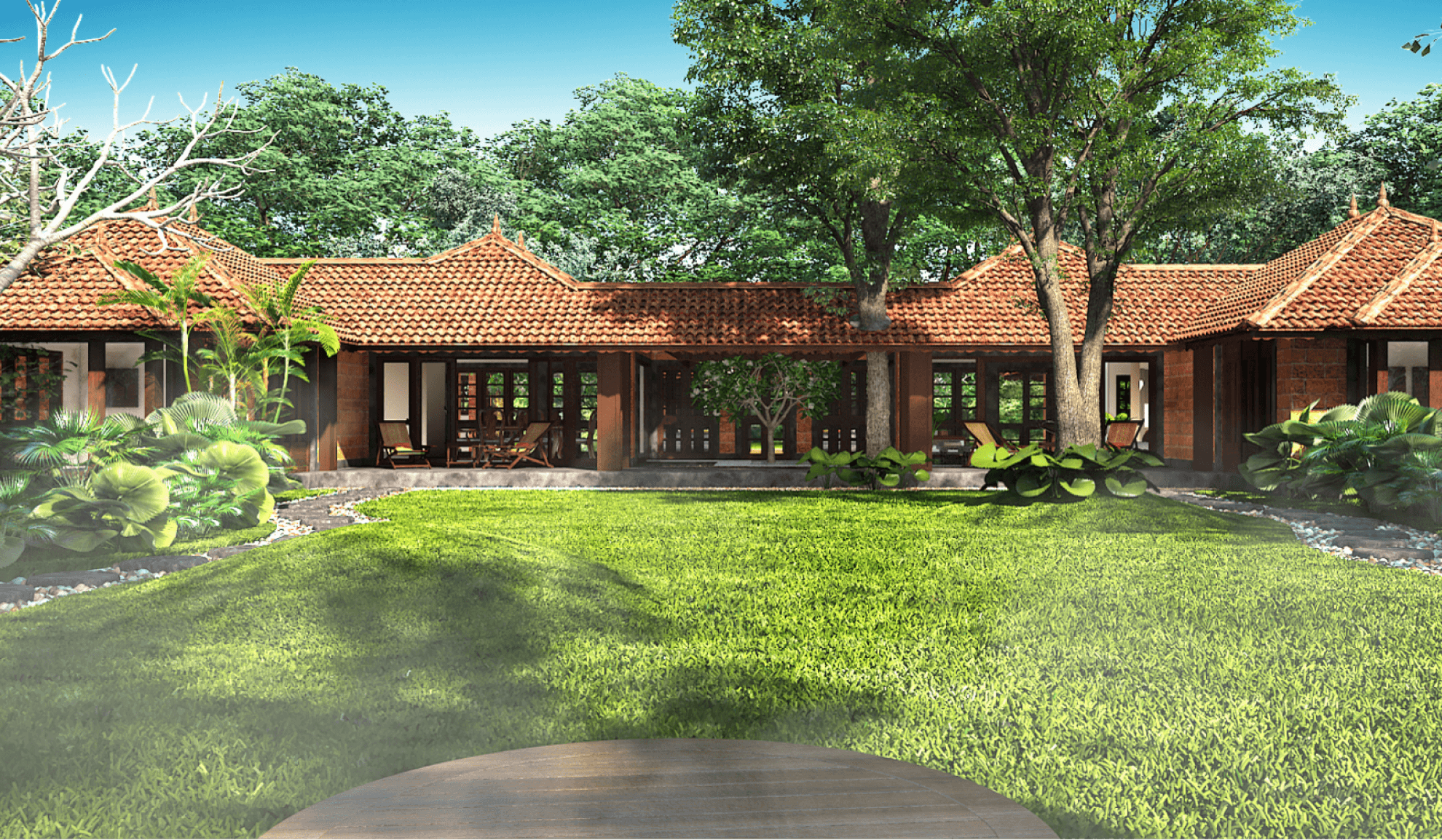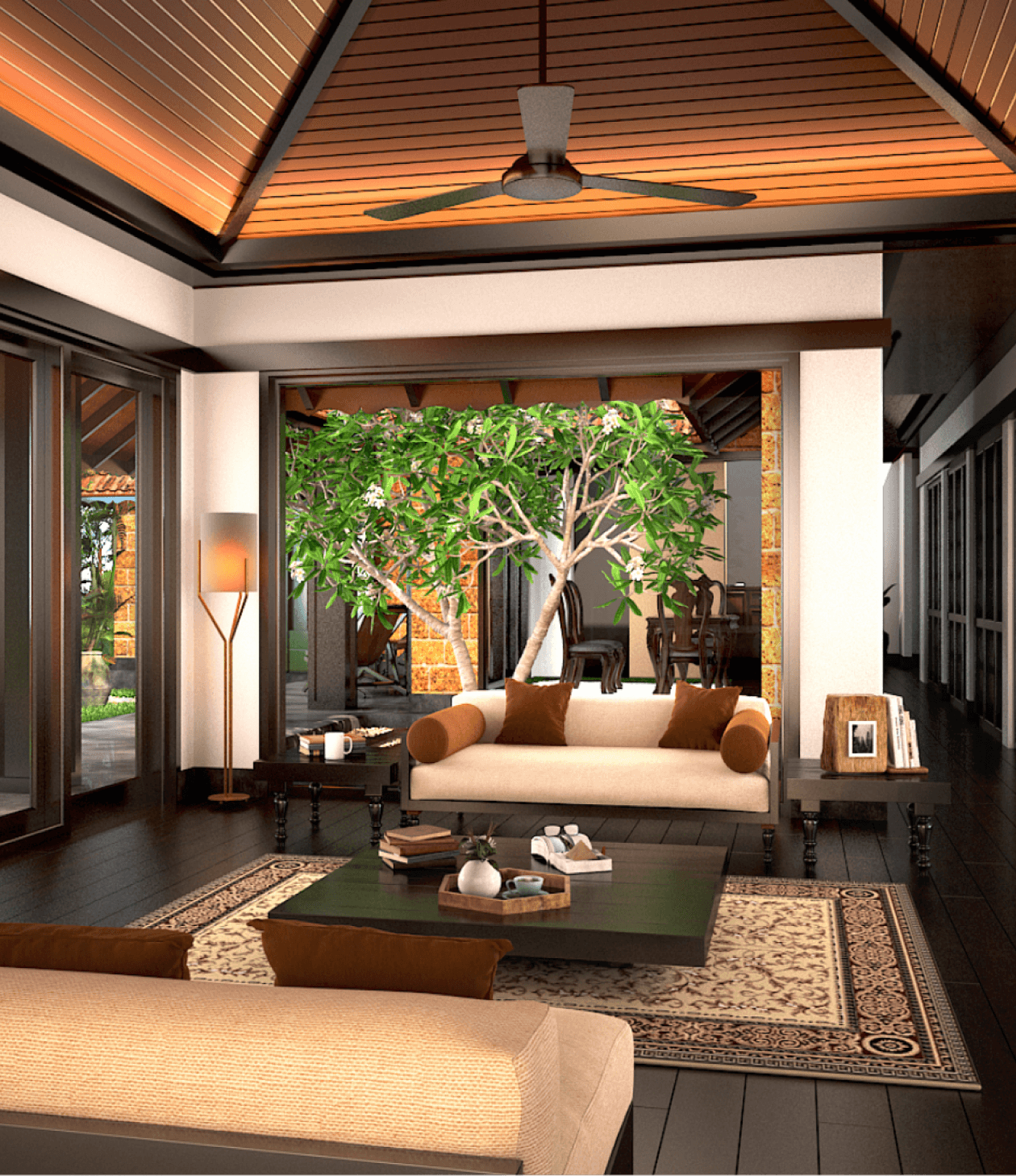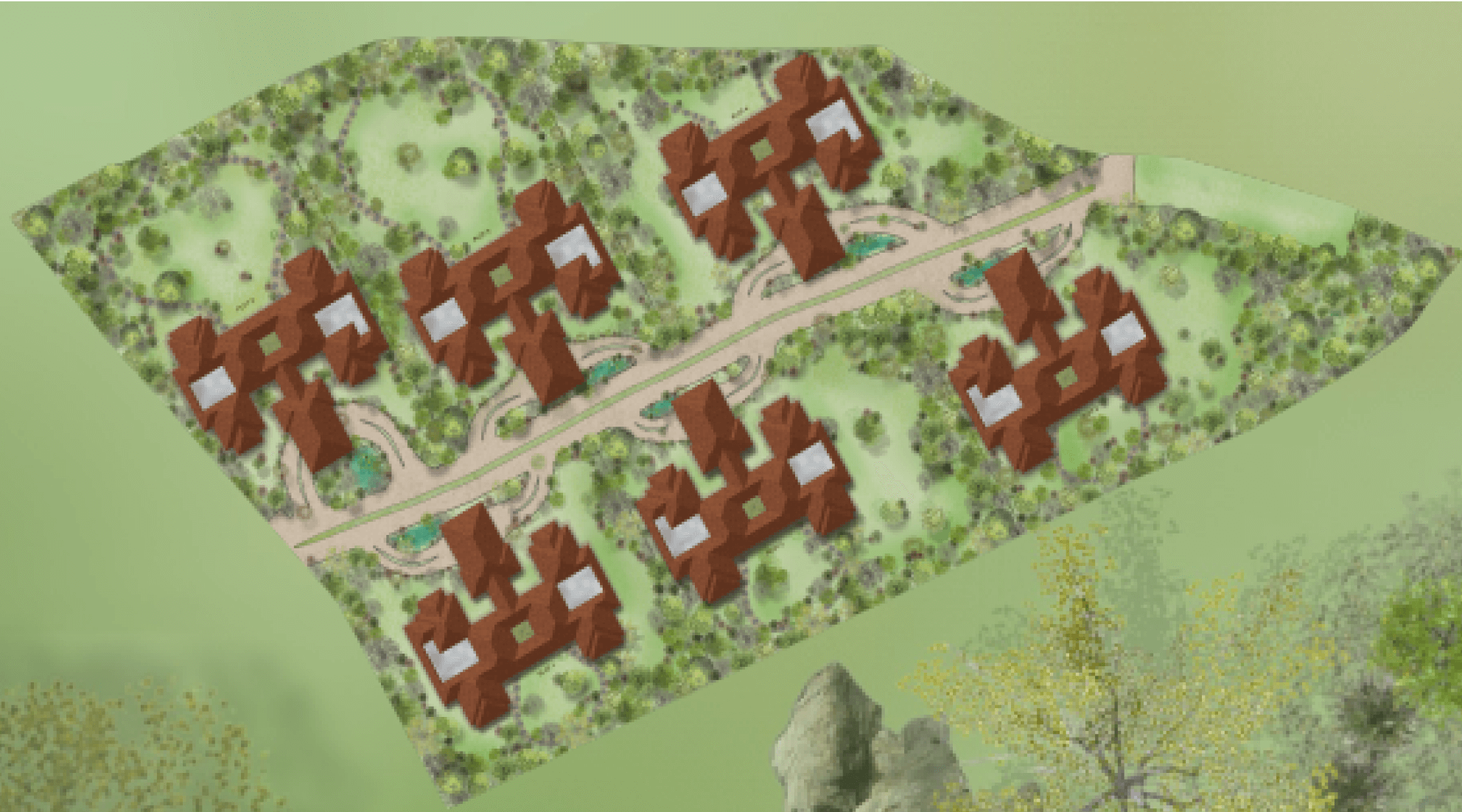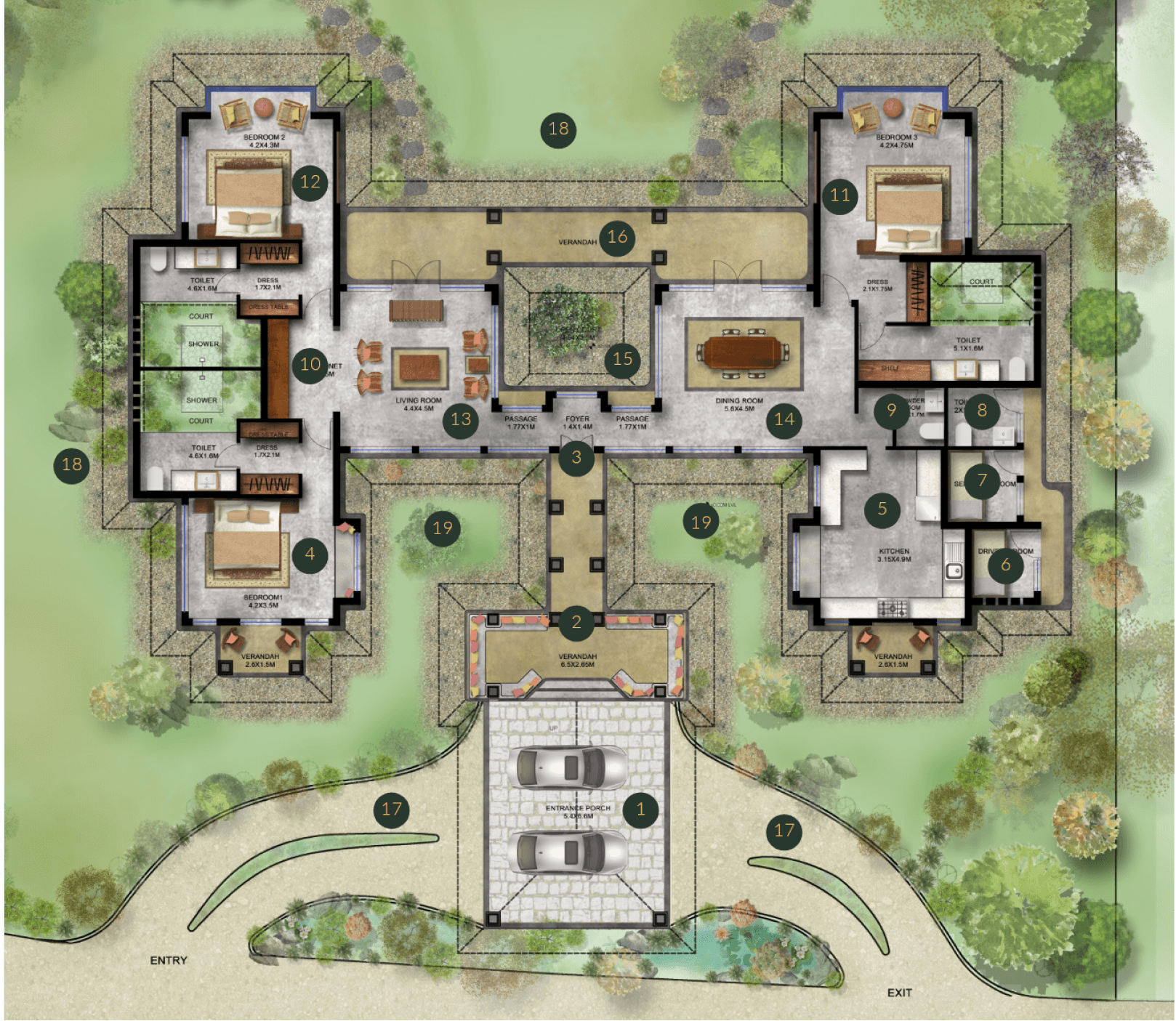Luxurious Heritage
Villa
Madikeri, Coorg
Nestled in a tranquil coffee plantation, are 6 plots of luxury private residences spread across a 3 Acre rainforest in Madikeri Coorg. These private residences are built in heritage Kodagu style with luxurious fully finished interiors and come with a host of services and amenities
Architect firm - Earthitects
Backyard landscaped
garden and elevation

3 Bed – 4000 sq ft –
Blending seamlessly into the coffee plantation, the Luxurious Heritage Villa is built on a large individual plot with sweeping pathways that showcase the harmonious intermingling of natural stones and wooden pillars.


Interiors, living,
and courtyard
Entertain in understated elegance in the exterior verandas with seamless views of the rain forest, where the sounds of the forest come alive.
Dinner can be served by the outdoor fireplace, which is replete with luxurious finishes and designed with natural elements. The open design of the large living room creates a space that allows you to breathe in the essence of the misty surroundings while offering complete privacy and security.
amenities & services

• 3 Acres of coffee plantation
• Uninterrupted water and electric supply with invertor backup facility.
• On call maintenance and housekeeping managed by association.
• 24/7 security.
• Landscape pathways for evening walks.
• Optional – Jacuzzi swimming pool.
• Optional – Rental management of villa.

Luxurious heritage villa
floor plan
- Covered car park for 2 cars.
- Open veranda with seating area.
- Corridor leading to the grand entrance.
- Bedroom 1 with seamless view on 3 sides, walk in wardrobe & bathroom with natural light & garden.
- Fully equipped kitchen with ample storage space.
- Driver's retiring cabin.
- Helper’s room
- Common toilet for staff.

- Powder room for guests.
- Bar cabinet with natural skylit roof.
- Bedroom 2 with backyard view, walk in wardrobe & bathroom with natural light & garden.
- Bedroom 3 with backyard view, walk in wardrobe & bathroom with natural light & garden.
- Living room attached to the Bar area with access to the open veranda and the backyard.
- Dining area opening closer to the kitchen, opening out to the verandah & the backyard.
- Central courtyard with seating all around.
- Veranda overlooking the manicured open spaces in the backyard.
- Driveway with Entry / Exit points leading to the grand porch.
- Manicured open spaces.
